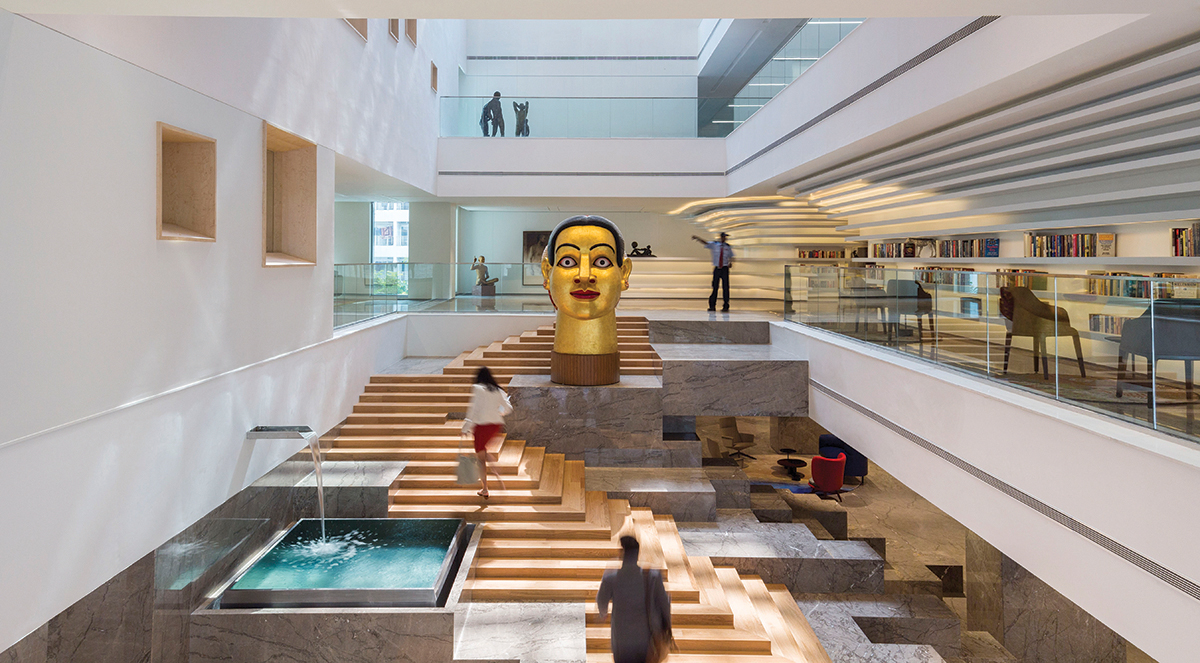
The corporate office began as a forefront of experimentation with spatial narrative through craftsmanship. An organization of stalwarts, intent of creating an atmosphere of ethical equanimity, the client gave its blessing to transcend the boundaries of ‘container’ and ‘content’. The client being an avid patron of the arts and an enthusiastic collector, the design intervention required a corporate office that merged with the idea of a contemporary museum. The space was specifically designed to house artifacts and human aspirations, along with a running work environment.
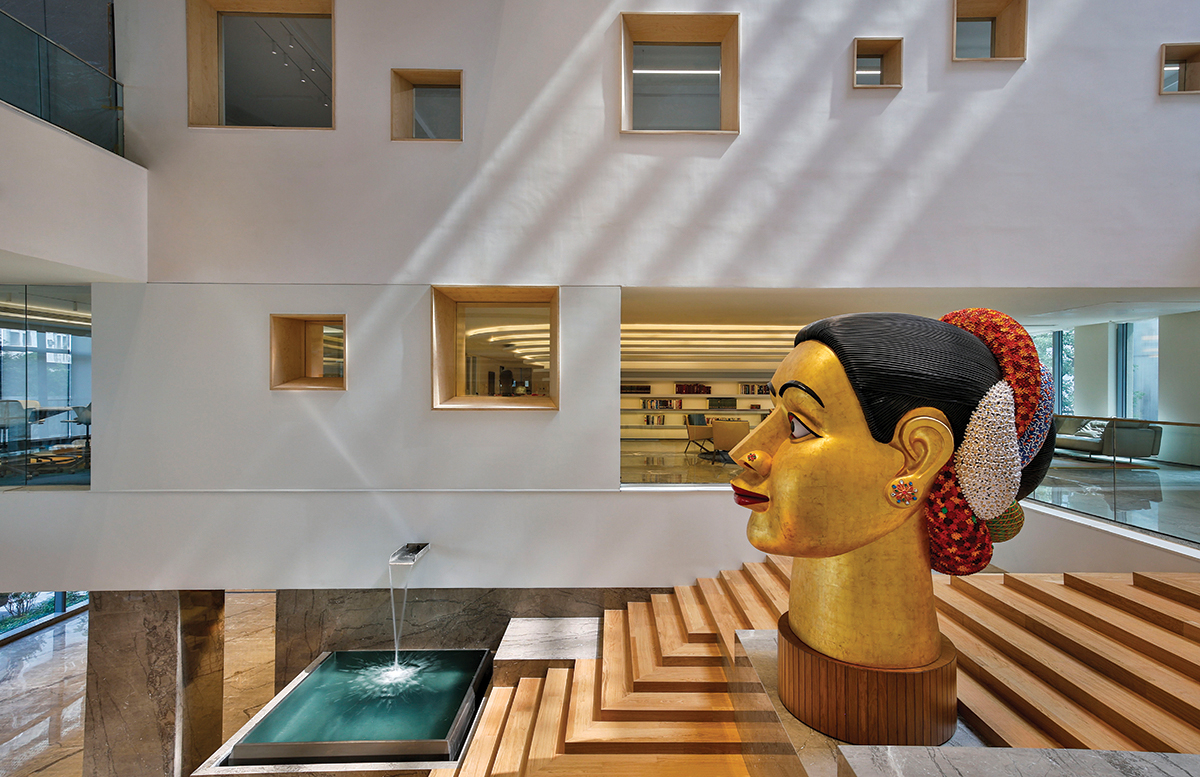
Abin Design Studio의 새로운 사무공간 프로젝트는 인도의 대기업 RP-Sanjiv Goenka(RPSG)의 콜카타 오피스 작업이다. 클라이언트인 기업 RPSG는 평등하고 자유로운 기업의 분위기를 새로운 공간에 풀어낼 것을 의뢰했고, 예술에 대한 그들의 각별한 애정을 담아줄 것을 주문했다. Abin Design Studio는 실제 사용자이자 하루 중 가장 오랜 시간을 머물게 될 RPSG 그룹의 임직원들이 이곳을 딱딱한 사무공간으로 인식하기보다 여러 예술적 오브제와 아트 피스, 자유롭고 개방적인 공간 구획을 통해 감각적이고 업무 중간중간 재충전할 수 있는 공간으로 받아들이기를 바랐다. 오피스 1층, 중심부의 코어 공간은 전 층의 천장이 트여 있으며, 꼭대기에는 자연광이 유입될 수 있도록 천창을 냈다. 필요에 따라 부서별 업무 공간을 수직으로 나누었지만, 시각적인 연결성을 놓지 않았다.
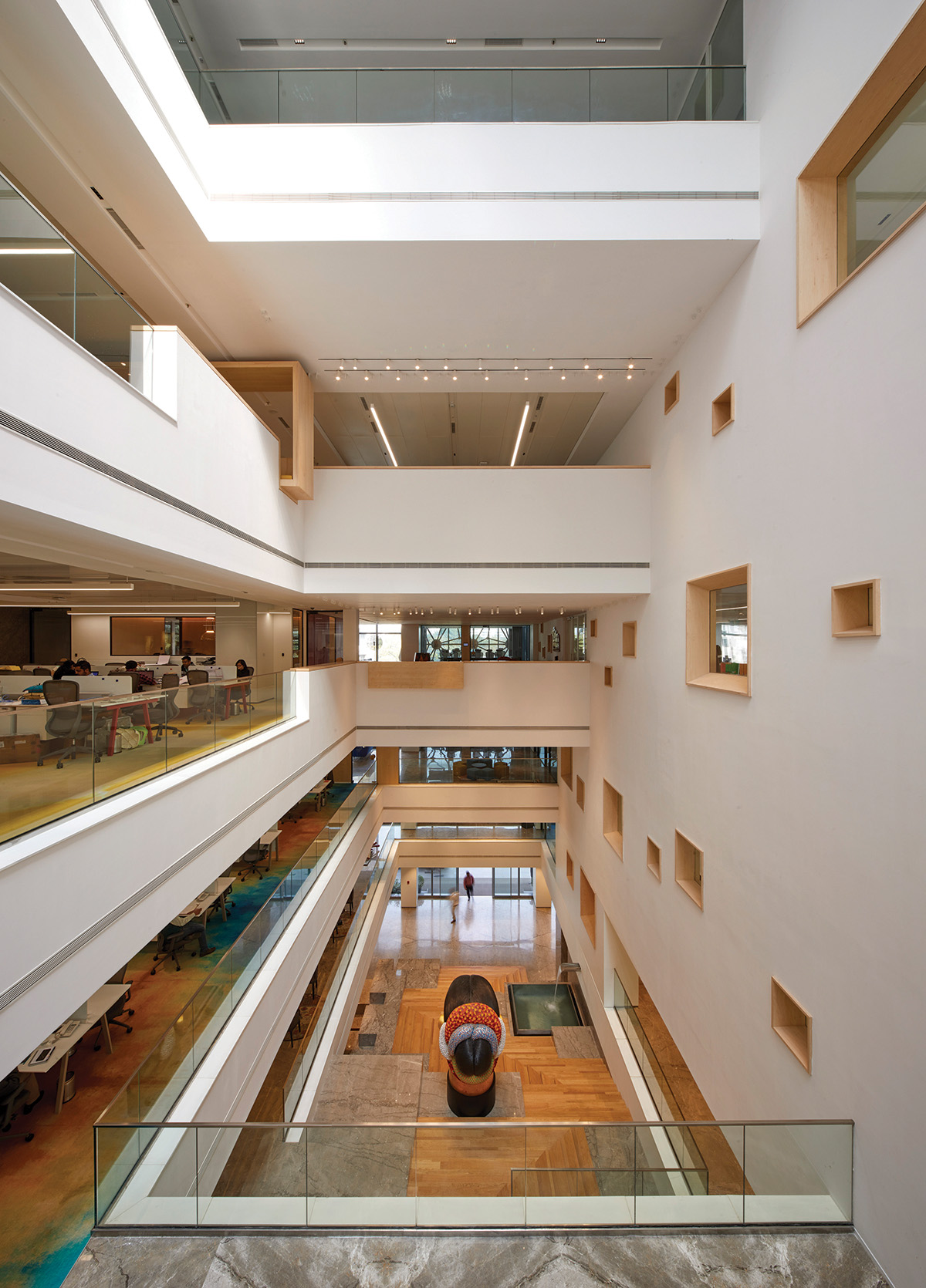
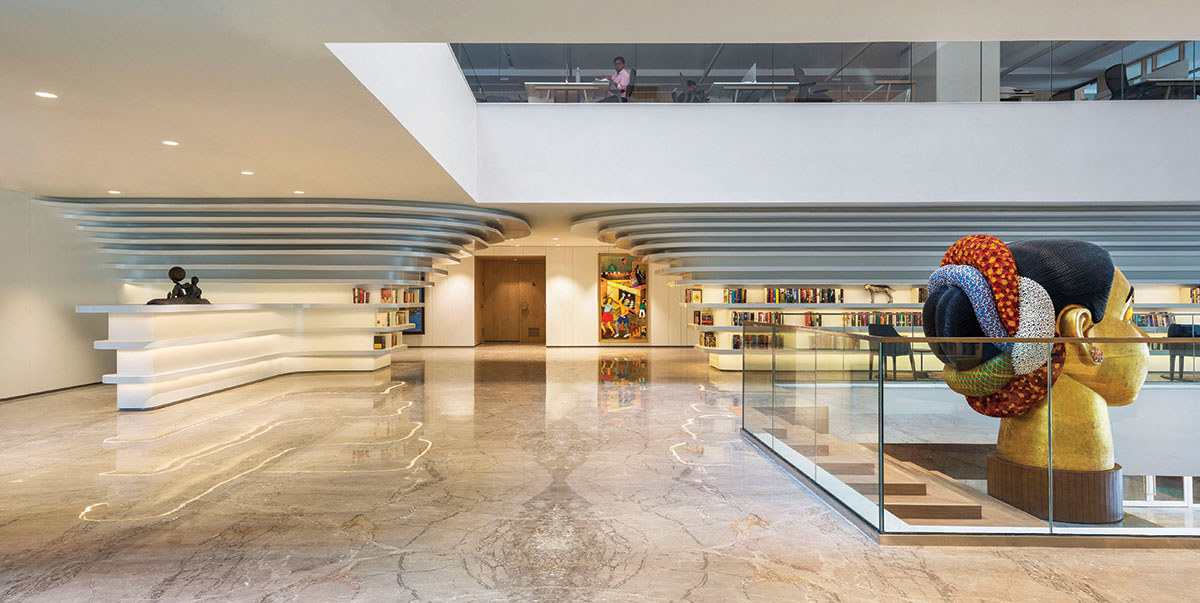
The central core diffuses into multi-planar spaces, with natural light washing across the full-height atrium, filtering into seamless working spaces, segregated vertically as required in the hierarchy of corporate offices. Although physically segregated to justify efficiency of function, the spaces are visually connected, transcending boundaries of closed office habitats, celebrating art and life through accessibility and ownership through a sense of pride.
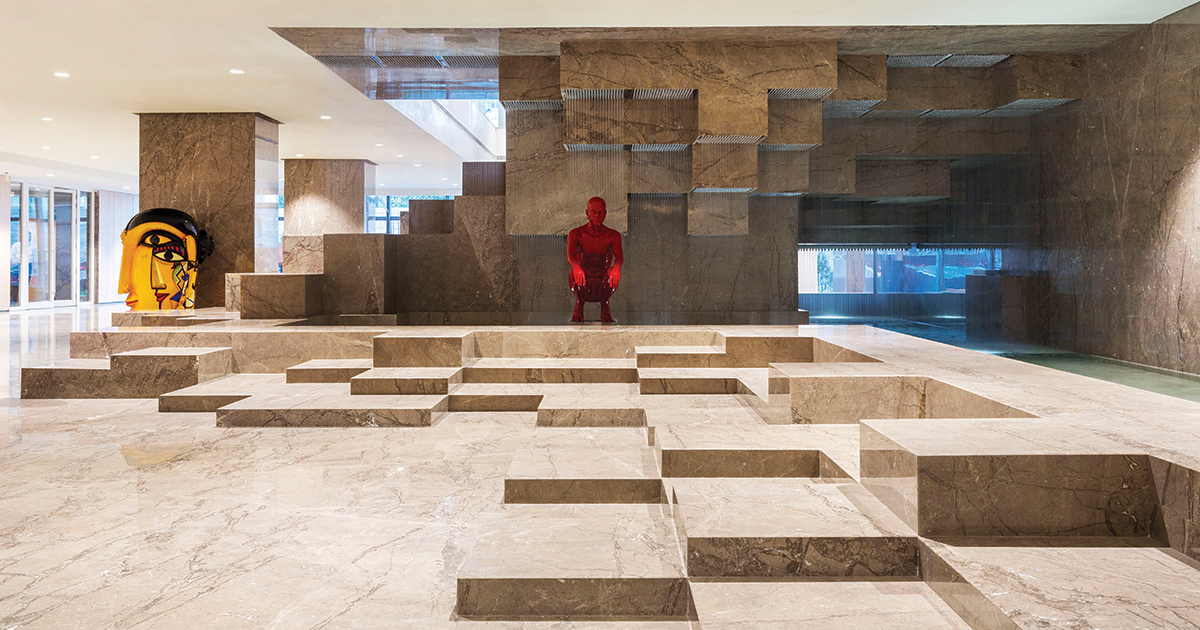
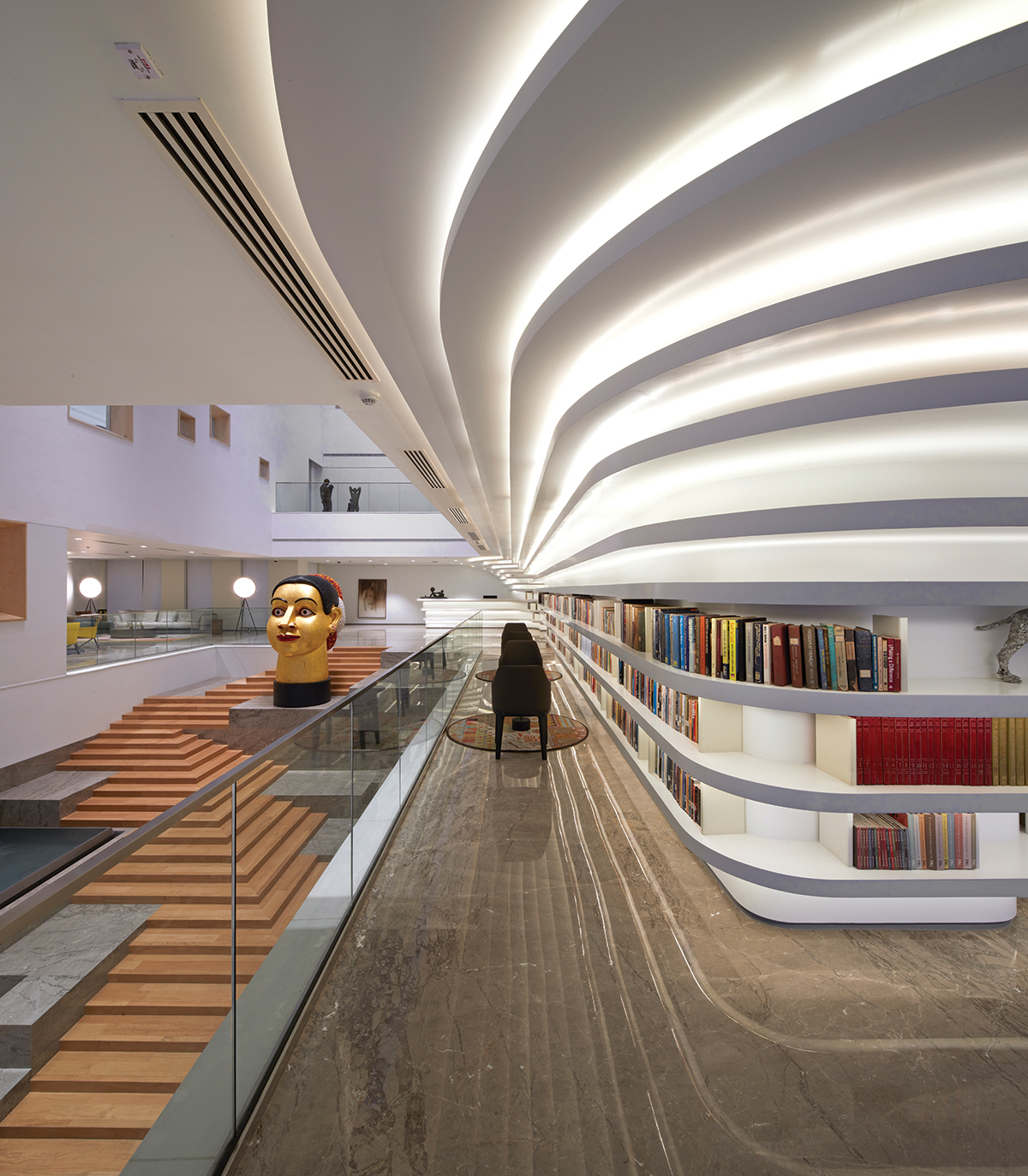
The grand steps leading up to the atrium, declare a proprietorship over the valuable collection of art, leading up to the library shelves, which house the invaluable collection of literary treasures. The challenge of ‘content display’ has been addressed by utilizing partitions between several conference rooms, which have been re-imagined as the library shelves.
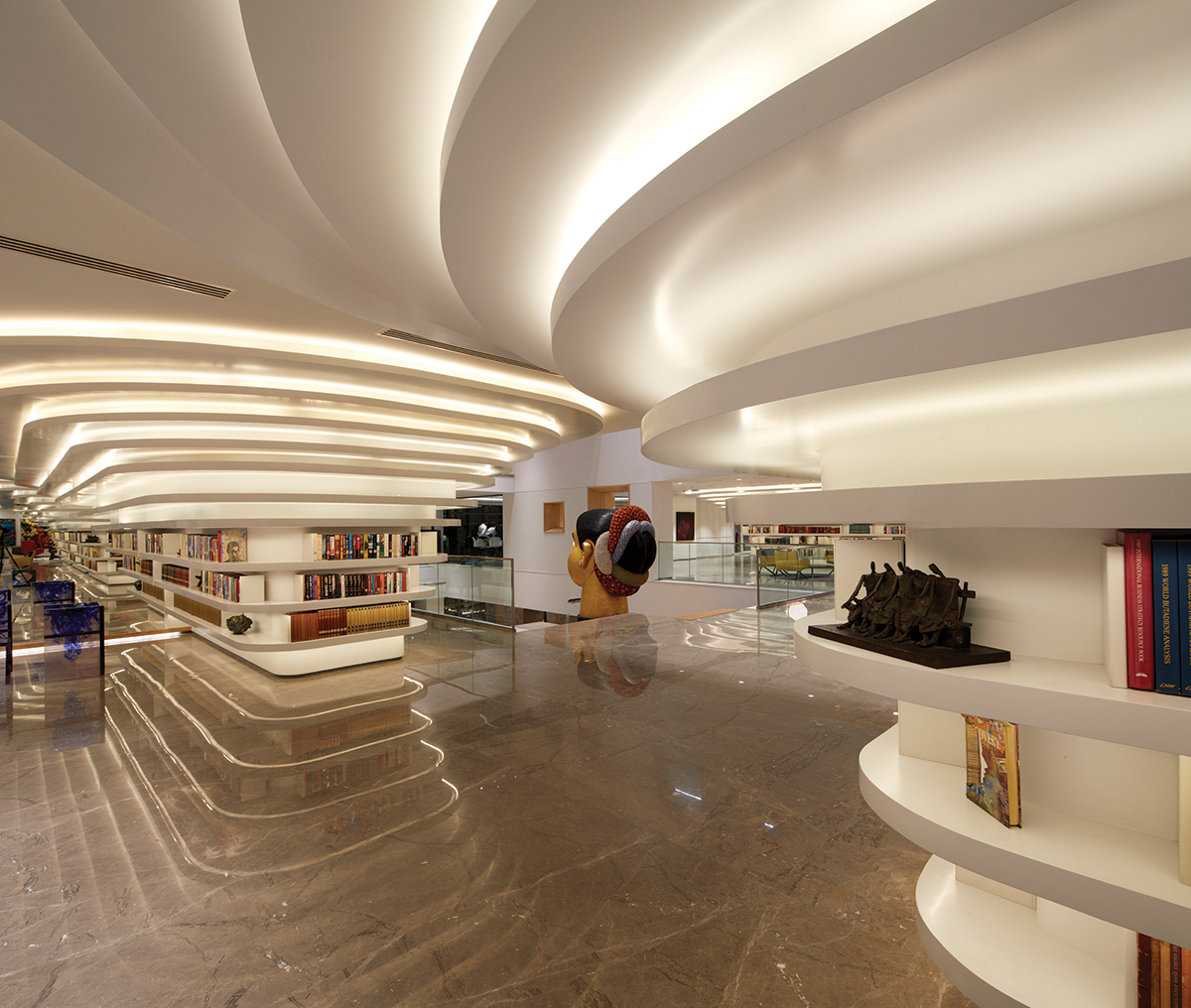
1층의 메인 공간, 스타디움 형태의 계단을 지나면 지식의 숲을 마주하게 된다. 2층 천장까지 이어진 나선형의 서고에는 RPSG가 수집해온 장서들을 진열했다. 그 외에도 다양한 미술 작품과 곳곳에 전시한 조각상을 통해 직원들은 업무 중간중간 어느 곳으로 시선을 돌려도 지루하지 않고 예술적 영감을 얻을 수 있다. 오픈 라이브러리의 반대편으로는 군데군데 널찍한 회의실을 두었다.
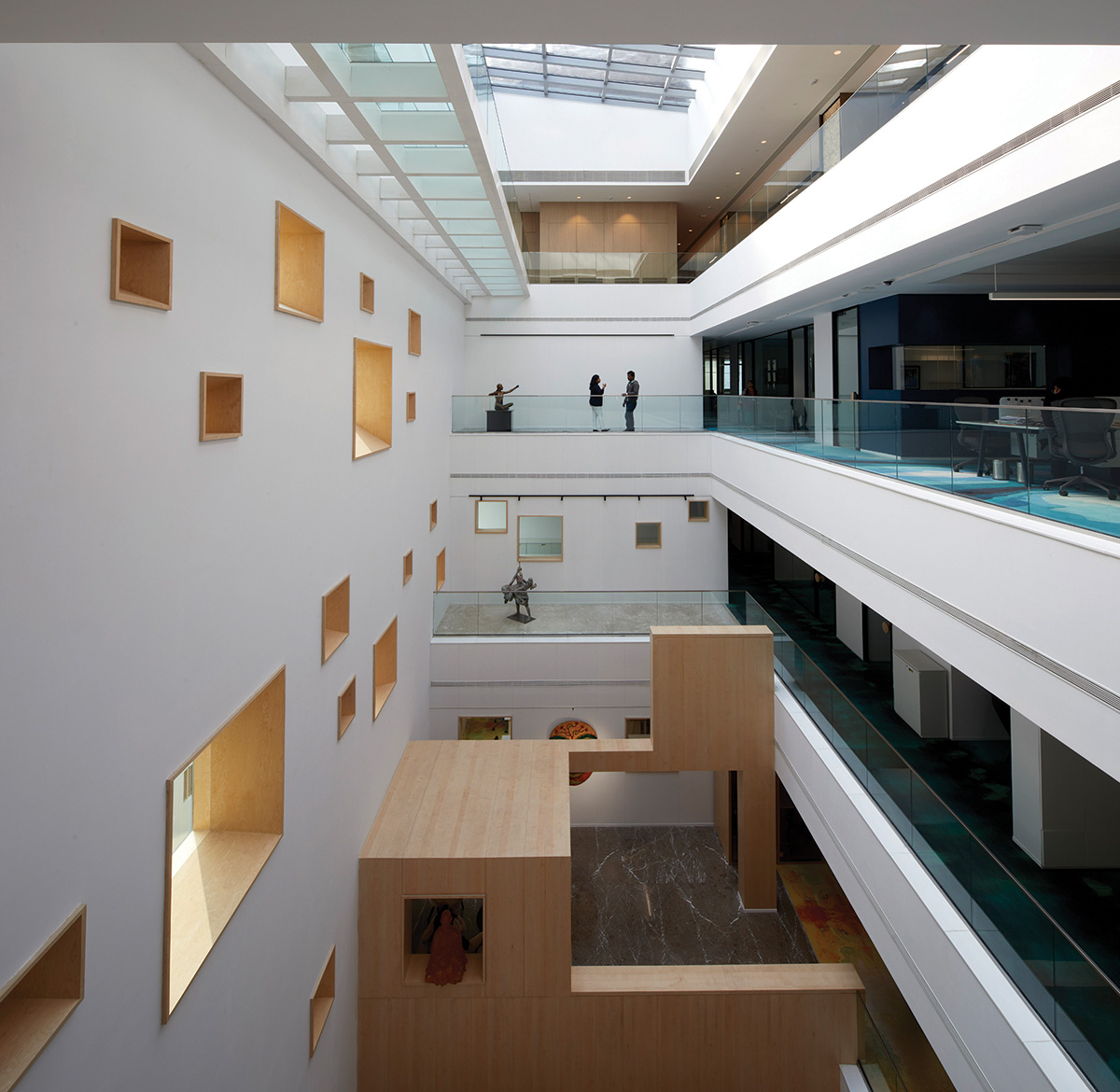
Each lobby introduces the design language of each floor. The reception desks have been treated in various ways to express the same. From back-painted glass to even leftover carpet rags, use of colour, artwork and material have been utilized to create customized statement pieces.
이곳 RPSG의 오피스는 단순한 평면을 가졌지만, 입면과 내부 요소는 복합적, 입체적으로 구성되어 있다. 특히 눈여겨 볼만한 요소는 ADS가 자연광을 활용한 방식이다. 천장을 통해 내리쬐는 햇빛은 천창의 그리드를 통해 한번, 꼭대기 층 통로의 유리 바닥을 통해 또 한 번 걸러진다. 여기에 두꺼운 우드 프레임으로 구성한 외벽의 창은 더욱 깊이감 있는 자연광을 내부 공간에 선사한다.
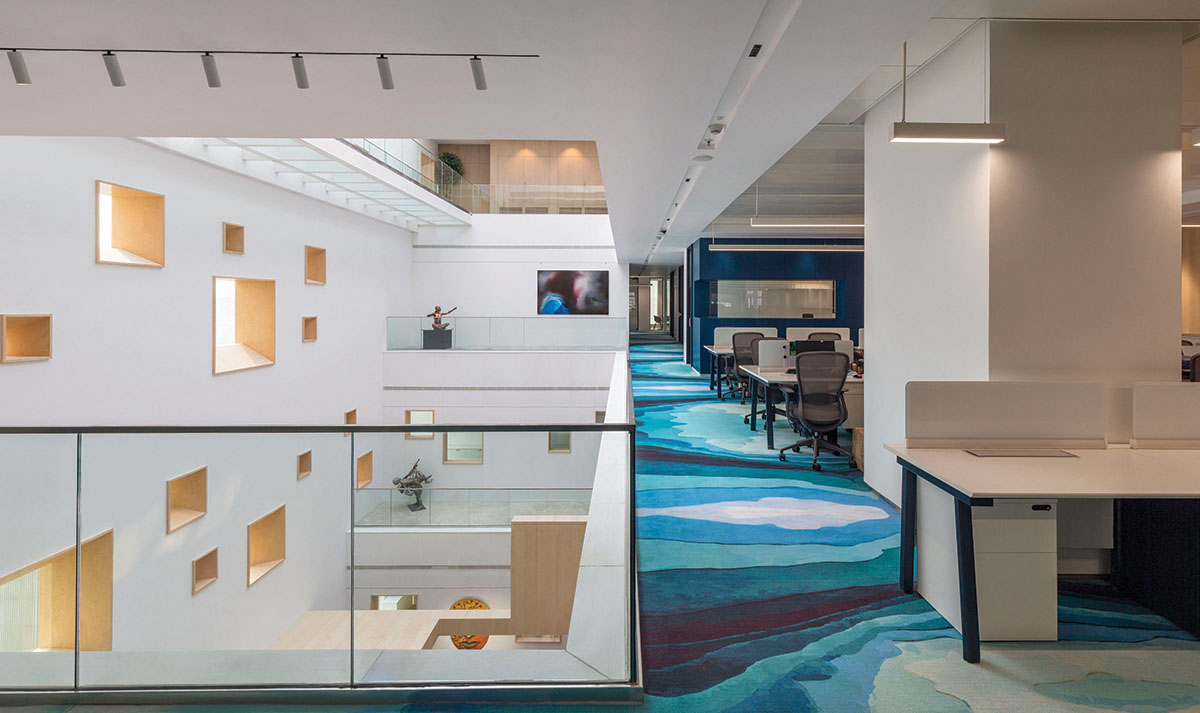
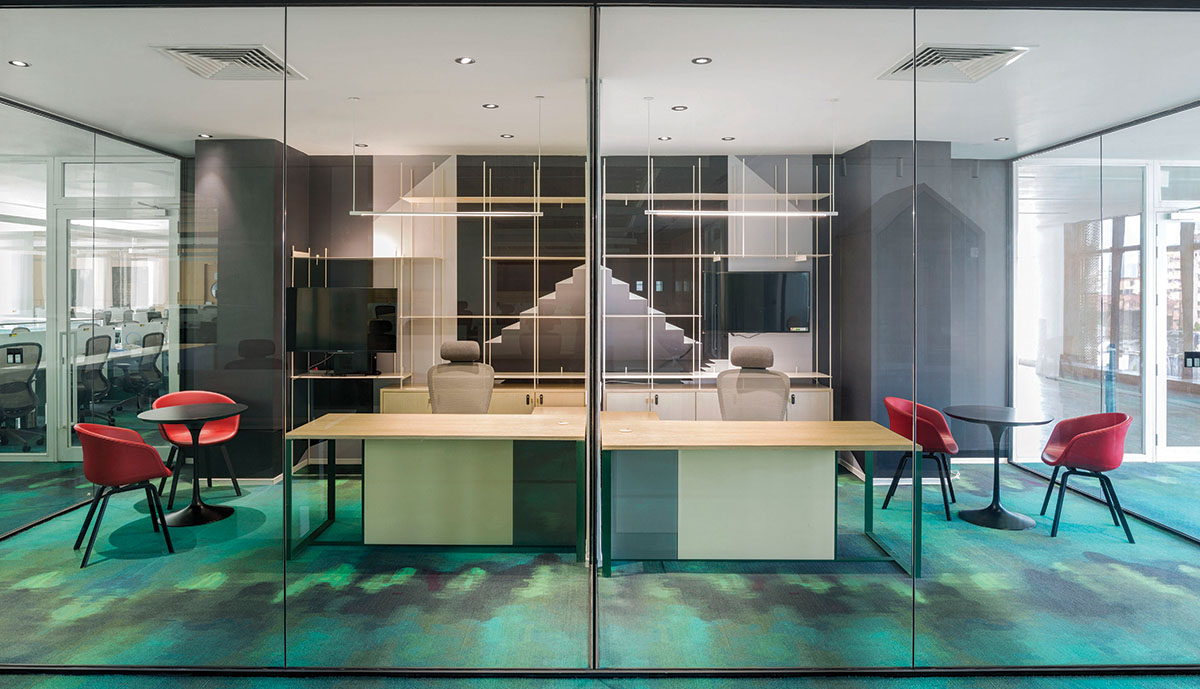











0개의 댓글
댓글 정렬